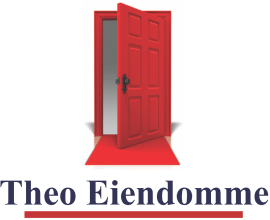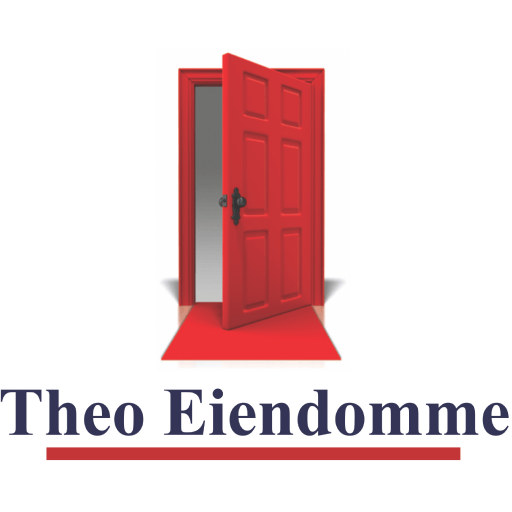R4,999,000
Monthly Bond Repayment R49,072.35
Calculated over 20 years at 10.25% with no deposit.
Change Assumptions
Calculate Affordability | Calculate Bond & Transfer Costs | Currency Converter
Monthly Levy
R645
R645
Monthly Rates
R2,200
R2,200
Farm-style family home in a complex
Charming Farm-Style Family Home in La Belle Vallée
This attractive farm-style family home is now for sale in the sought-after La Belle Vallée complex, ideally located on Hennie Bingle Drive. Designed with privacy in mind, this home offers a well-thought-out layout and timeless character.
The ground floor welcomes you with an elegant foyer, two spacious reception areas, a guest cloakroom, and a private study. The heart of the home is the designer kitchen, complete with a pantry, scullery, and laundry.
The living areas and kitchen open up to a covered patio with a built-in braai, overlooking a lush, established garden — perfect for entertaining.
A separate guest suite, which forms part of the versatile fourth bedroom or flatlet, includes its own ensuite bathroom, small kitchen, and living space — ideal for extended family or guests. An additional study on the ground floor opens directly to the garden.
Upstairs features three sunny bedrooms, two bathrooms (one ensuite), and a cozy living area.
Additional features include one garage, a carport, and ample guest parking in this friendly, secure complex.
Contact the agents today to schedule your private viewing and make this exceptional home yours.
This attractive farm-style family home is now for sale in the sought-after La Belle Vallée complex, ideally located on Hennie Bingle Drive. Designed with privacy in mind, this home offers a well-thought-out layout and timeless character.
The ground floor welcomes you with an elegant foyer, two spacious reception areas, a guest cloakroom, and a private study. The heart of the home is the designer kitchen, complete with a pantry, scullery, and laundry.
The living areas and kitchen open up to a covered patio with a built-in braai, overlooking a lush, established garden — perfect for entertaining.
A separate guest suite, which forms part of the versatile fourth bedroom or flatlet, includes its own ensuite bathroom, small kitchen, and living space — ideal for extended family or guests. An additional study on the ground floor opens directly to the garden.
Upstairs features three sunny bedrooms, two bathrooms (one ensuite), and a cozy living area.
Additional features include one garage, a carport, and ample guest parking in this friendly, secure complex.
Contact the agents today to schedule your private viewing and make this exceptional home yours.
Features
Pets Allowed
Yes
Interior
Bedrooms
4
Bathrooms
3.5
Kitchen
1
Reception Rooms
3
Study
1
Furnished
No
Exterior
Garages
1
Security
Yes
Parkings
1
Flatlet
1
Pool
No
Sizes
Floor Size
549m²
Land Size
903m²
STREET MAP
STREET VIEW











































